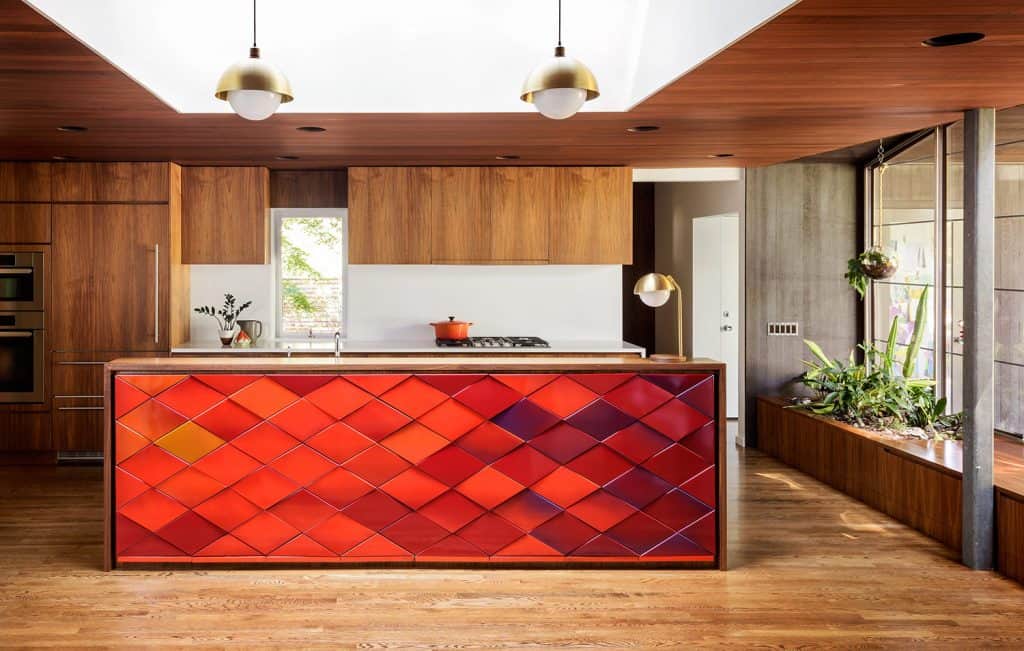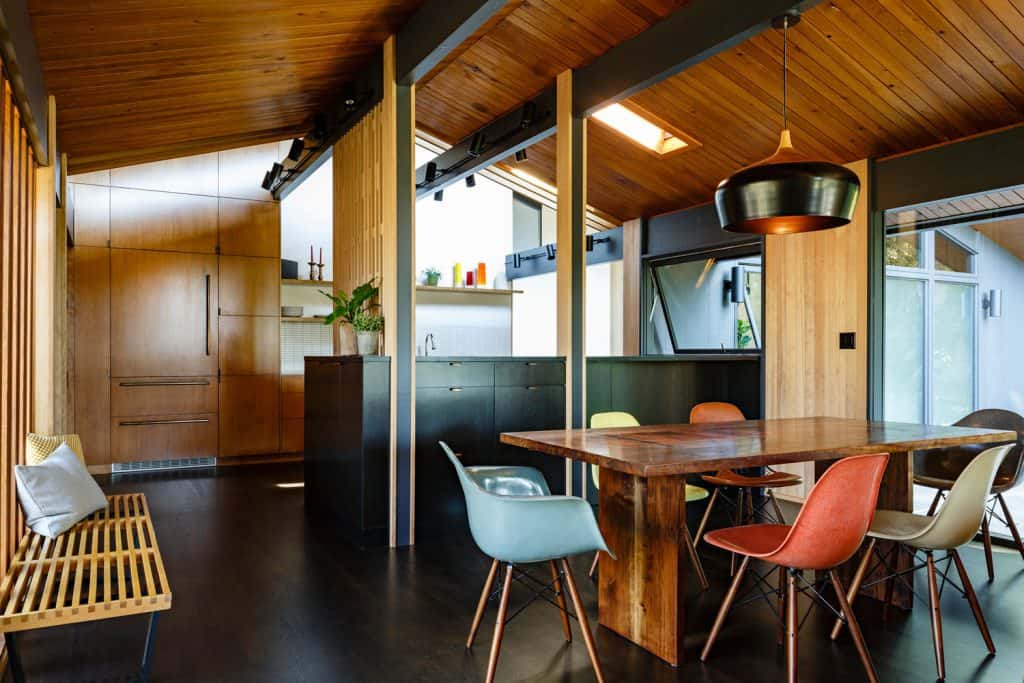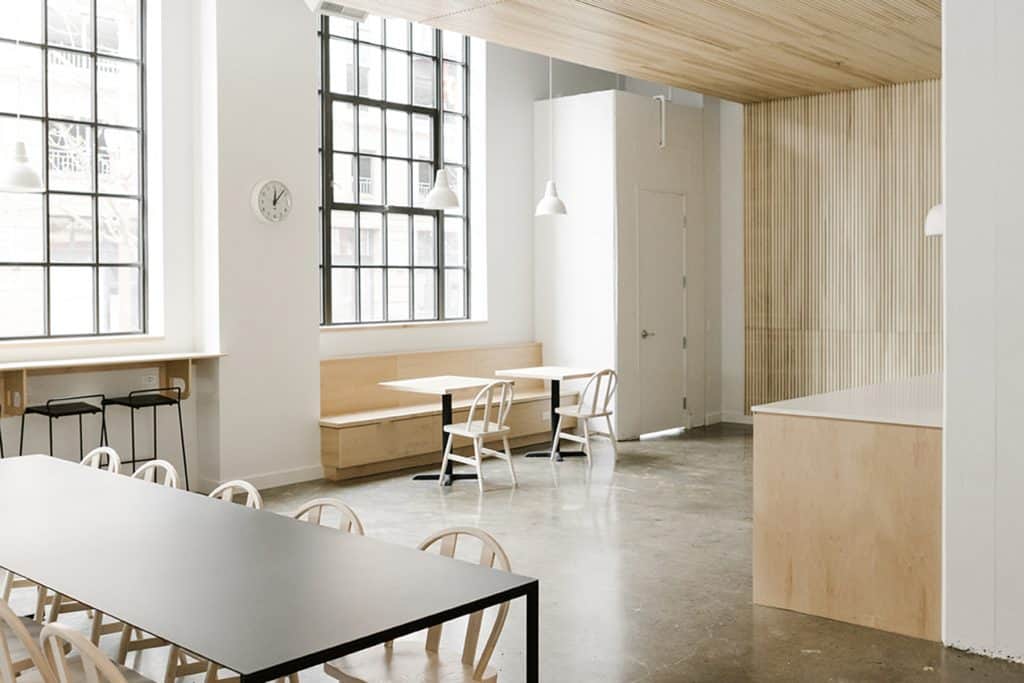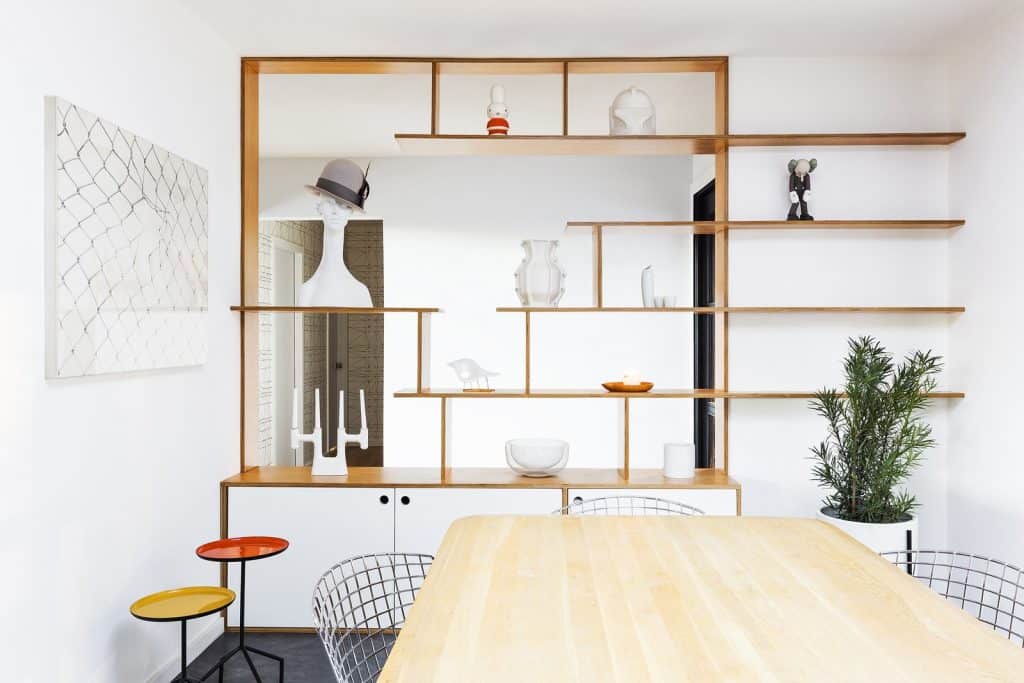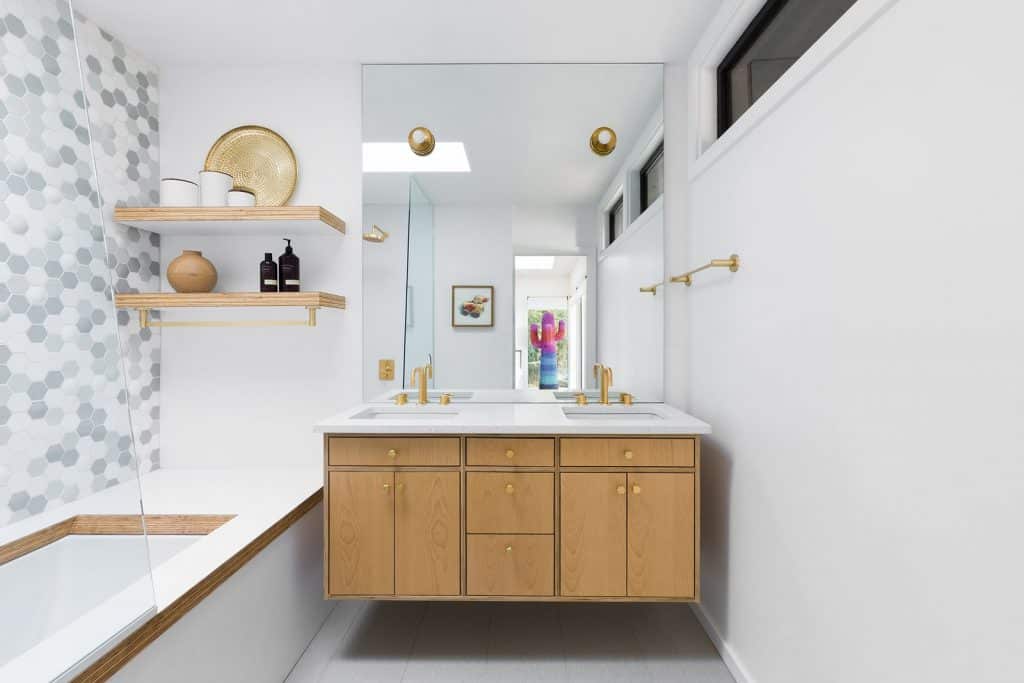By Living Room Realty, July 1, 2020
Over the last decade, Portland’s interior design scene gained popularity locally as well as across the country, from Lost Angeles to New York. If you are new to the city or potentially looking to remodel or design your home or workspace, there is local design talent who will match what you are looking for. These are the designers I keep an eye on – all of them come from different backgrounds and each has their own distinctive style and unique approach.
1. Jessica Helgerson – Jessica Helgerson Interior Design
Jessica Helgerson is the owner and interior designer behind Jessica Helgerson Interior Design. Portland-based, she has more than twenty-five years of experience designing residential and commercial interiors. All of her projects are a combination of simplicity, sophistication, and a touch of coziness.
I had the pleasure of representing the buyers on the homes shown above. For the William Fletcher home (above top) our clients were artists themselves, with their own strong aesthetic which brought another element into the design process for a stunning result. For the 1950’s Saul Zaik on the bottom, there was a lot of poor past remodeling that needed to be fixed and Helgerson masterfully reworked the entire interior floor plan.
While her studio is mainly Portland-based, they are currently expanding and working on projects around the US. One of their recent projects was in New York, where they finished renovating a historic 1901 Park Slope Limestone house in Brooklyn.
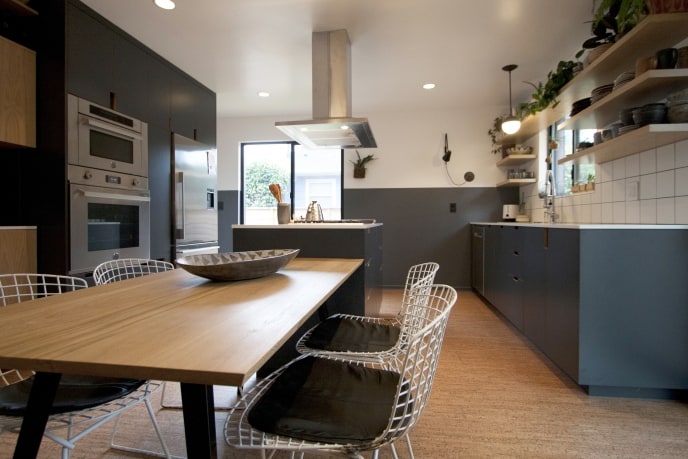
Bright Designlab is a woman-owned and women-led design company in Portland, Oregon. CEO, Alissa Pulcrano, founded it in 2010, and it’s safe to say the decade has done them well. Whether in residential interiors or restaurant, hospitality, and retail, Bright Designlab masters authentic design with attention to detail creating customized one-of-a-kind spaces for each client. Every space, as stated on their website, is designed “to be truly lived in, with the intention to make life easier and unquestionably more beautiful”.
One of their interior design and renovation projects is of a kitchen in a 1959 house in SE Portland, the Creston-Kenilworth area. Per the client’s request to design a kitchen that would showcase pottery and keep the family together during mealtime, Bright Designlab created open shelving of steel and oak, added cork floors, and navy cabinetry with cut out handles. The result is a spacious, bohemian-style room where every drawer has a purpose and every shelf a display for art.
Casey Keasler is the owner of Casework, an interior design studio founded in 2015. Their mission is to create personalized spaces for everyday living by understanding clients’ needs and ideas. Casey believes that the power of design is transformative because the quality of an environment plays an important role in happiness. With that idea in mind, she strives for each project to tell a unique story and be truly an extension of her clients’ personality.
One of their latest projects was designing an office for Work & Co in the Historic District of NW Portland. They wanted a space that was creative, collaborative, and community-driven that felt like home, a space that would support everyone to do their best work. Casework took this into account and designed an environment that was both functional and modern while at the same time, cozy. Industrial concrete floors are mixed with custom-designed desktops and ceiling slats made from light maple wood, which help add visual warmth. In order to “give a place for creative eyes to rest and be a backdrop to the people who work”, they decided to keep the color palette neutral. They also considered the company’s values of community and creativity by designing a spacious break room for employees and visitors.
To see more of their work, click here.
4. James Yaker & Kricken Yaker – Vanillawood
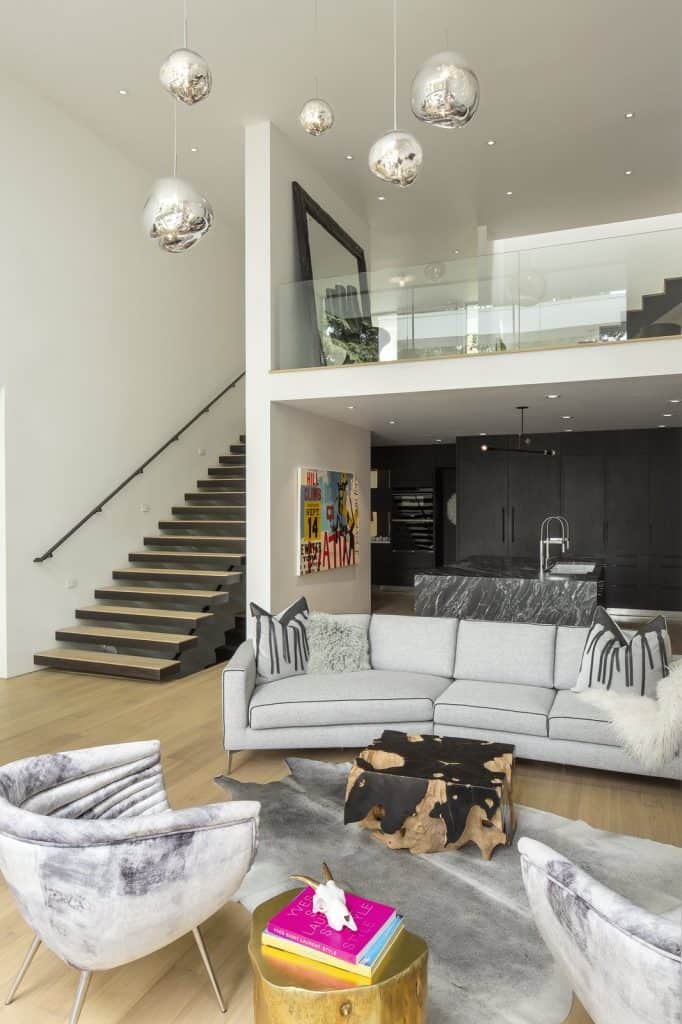
Owners of Vanillawood are James Yaker and Kricken Yaker. Based in Lake Oswego, they opened in 2006 when they moved from Los Angeles to Portland. Vanillawood is a design/build and interior design firm and store, and they offer a variety of services – whether it is remodeling or furnishing interiors or building a custom home. The pair got really inspired by the process of designing and remodeling while working on their LA house, and that propelled them to start their own business. They offer personalized service from concept to completion as well as affordable on-budget solutions.
Their design aesthetic is predominantly inspired by their time traveling and living in Italy, New York, Los Angeles, and Portland. Kricken describes their work as having the “urban feel of New York, paired with the relaxed lifestyle of Los Angeles – gutsy street style meets sunshine in a bottle.” Their residence in Lake Oswego is a great example of their style that they designed together. Surrounded by trees, their house has floor-to-ceiling glass doors and a large canopy-covered deck, which creates a bright indoor/outdoor living. Their interior is detailed but warm – with pops of color and a variety of textures and patterns like zebra dining chairs and white bearskin rug in the living room. To check out more of their beautiful house, click here.
For view more of Vanillawood’s work, click here.
5. Steward Horner – Penny Black Interiors
Founded by designer Steward Horner in 2016, Penny Black Interiors is a Portland-based luxury interiors company. They combine “the best of British and local design” in a unique way, and offer residential, commercial and hospitality interior designs. With over twenty years of design experience, Horner believes that aesthetics and function both need to be taken into consideration when designing and that environments and objects should “evoke an emotional response from a distance which should be enhanced as the viewer interacts with it”.In 2018 Penny Black Interiors did a stunning renovation of the 1954 Humphrey House in the West Hills neighborhood in Portland. They were able to retain the houses’ midcentury character by keeping certain parts of the house while at the same time making it more modern by adding new elements. The solid panel front door was swapped for a large glass pivoting door to bring in more natural light, which was further achieved by adding multiple skylights throughout the house. To create more space, they connected the entryway with the kitchen via newly installed open shelving that replaced old closed storage. In the kitchen, they kept the original cabinets but replaced the sink for functionality. The bathroom was furnished with custom made vanity and shelving, and the shower decorated with handmade “bubble hex” tile from the Futura Collection from Clayhaus, a Portland-based company. To see more of this house, click here.
6. Jasmine Vaughan – Maxwell Gray
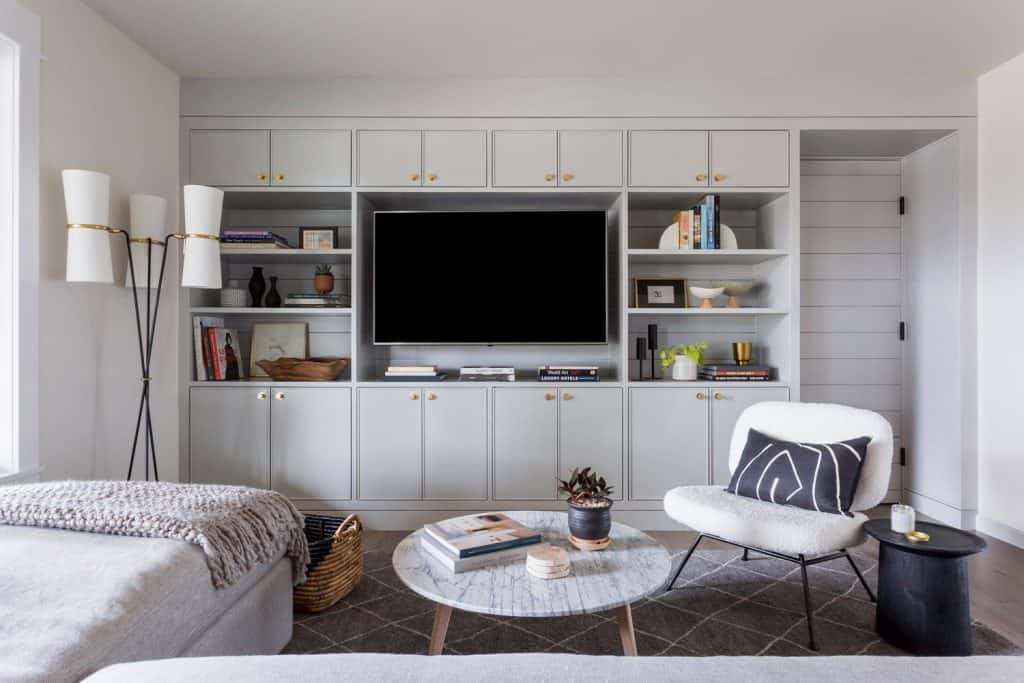
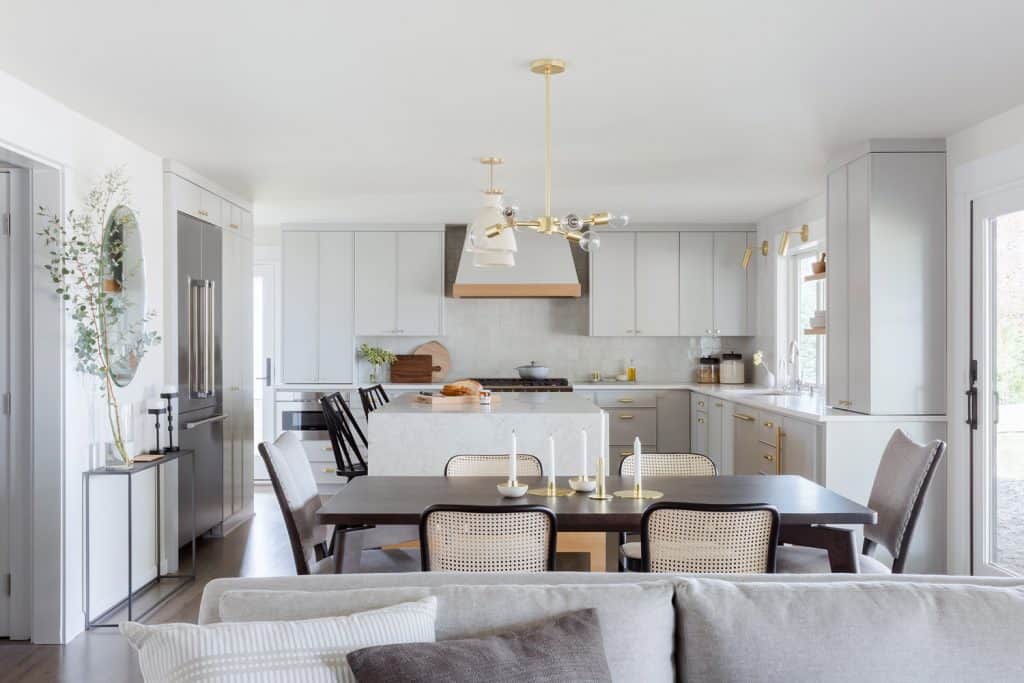
Maxwell Gray Interiors is a Portland-based boutique design firm that specializes in designing bright, textured interiors. It was founded in 2011 by Jasmine Vaughan after she finished her MA in Business Design in Milan, Italy. When working with clients, Jasmine takes into account all their needs and desires by creating spaces that are “visually distinctive and highly functional”. She also believes that it is important for design to be fun and bring joy.
Last year Maxwell Gray Interiors completed a renovation project for a family of five in Oregon. The homeowners needed room for their big family and gatherings. Jasmine helped turn their outdated living, dining, and kitchen area into a practical glam modern space. Their kitchen was small – with highly textured walls, non-functioning dishwasher, and a poorly laid out u-shape, and their dining/living room had an awkward layout where the garage door was located right in the middle of the lounging area. Jasmine skim-coated (a wall texturing technique) the walls to remove the textured finish and create a smooth look and designed a media cabinet around the garage door to hide it from view. To create a light atmosphere, she picked a grey palette. For glam details, she used a brass finish on the cabinetry and the lighting from Rejuvenation, and added earthy elements such as wallpaper in white oak frames from Porter Teleo.
