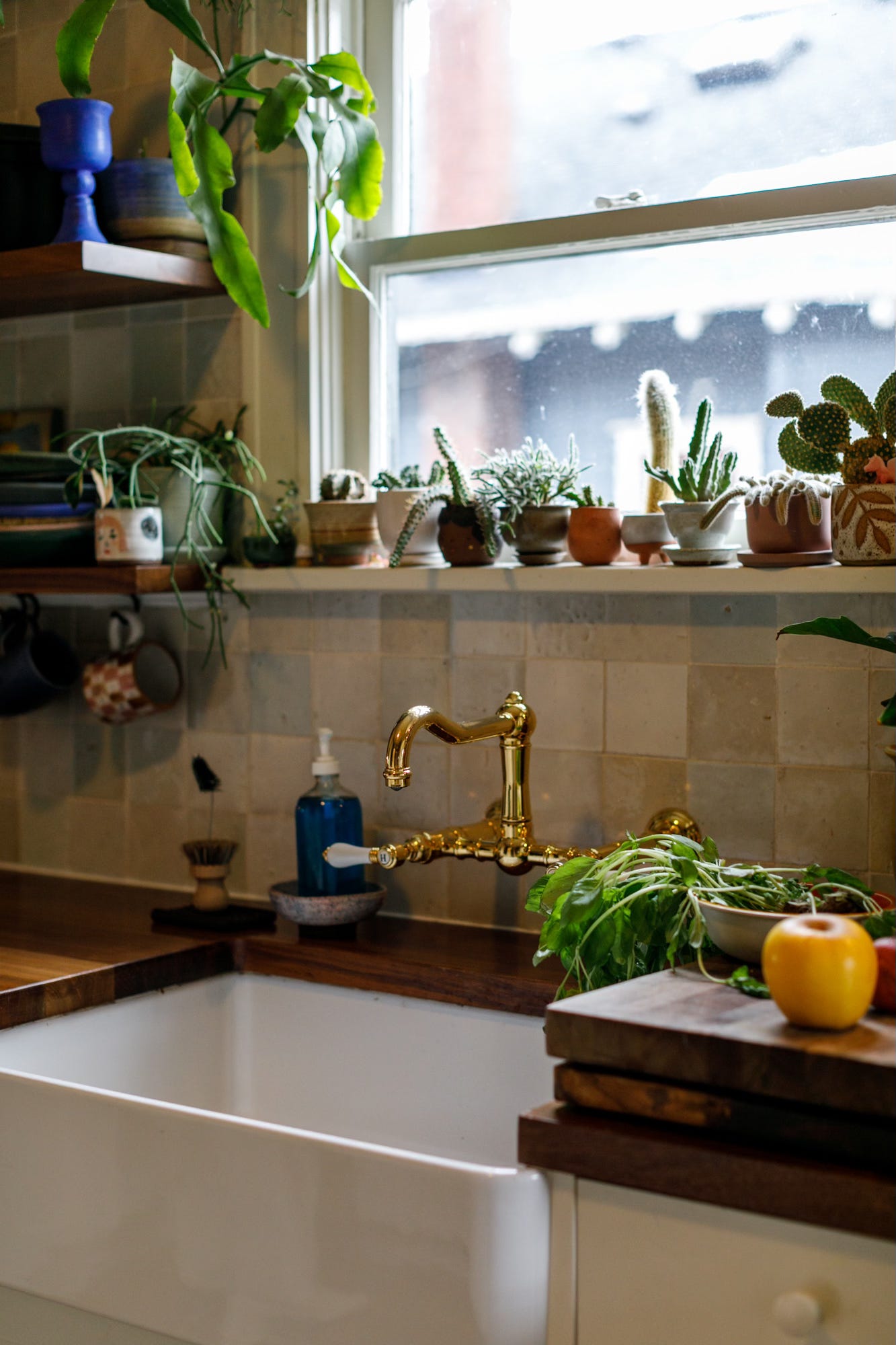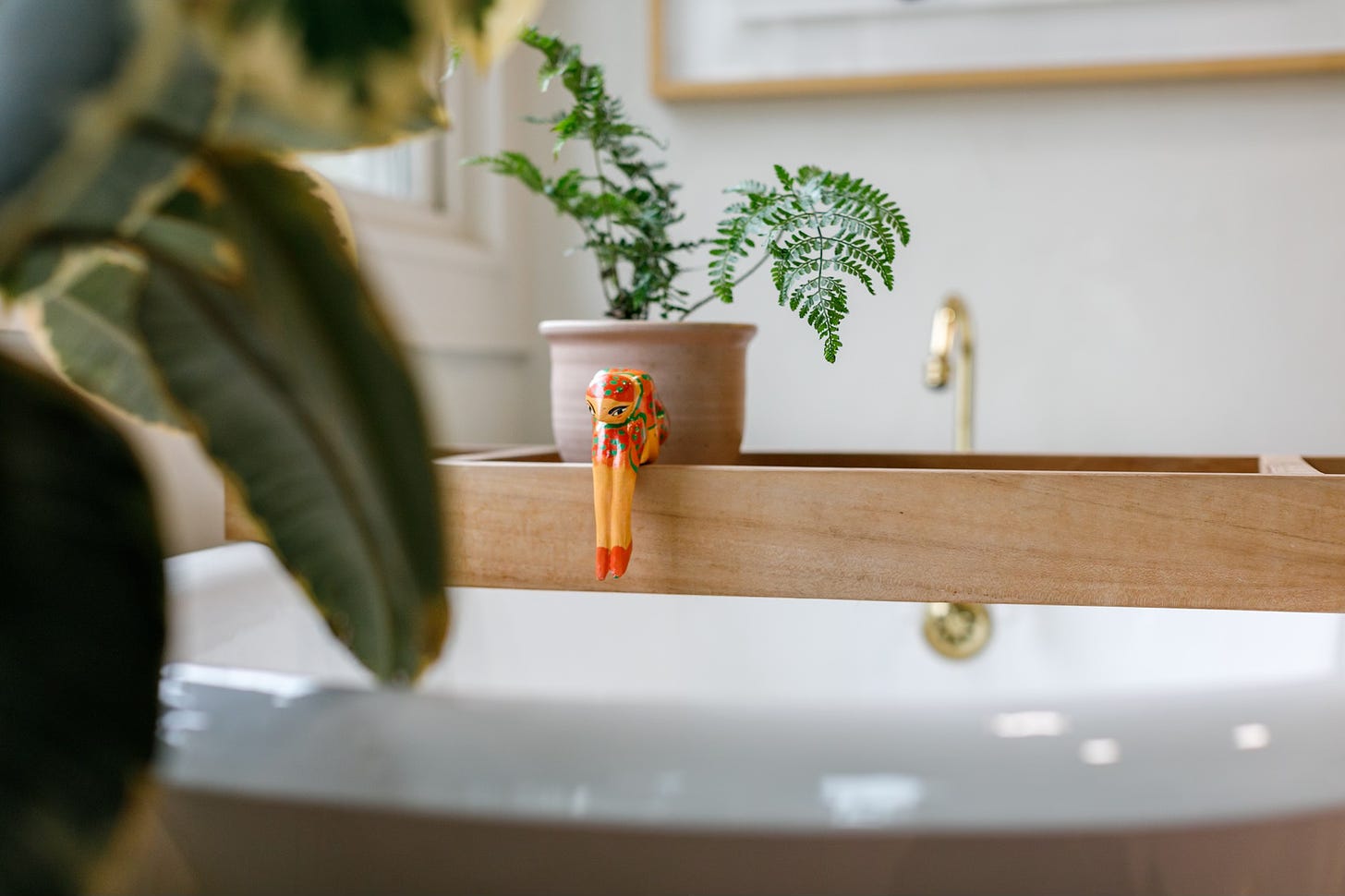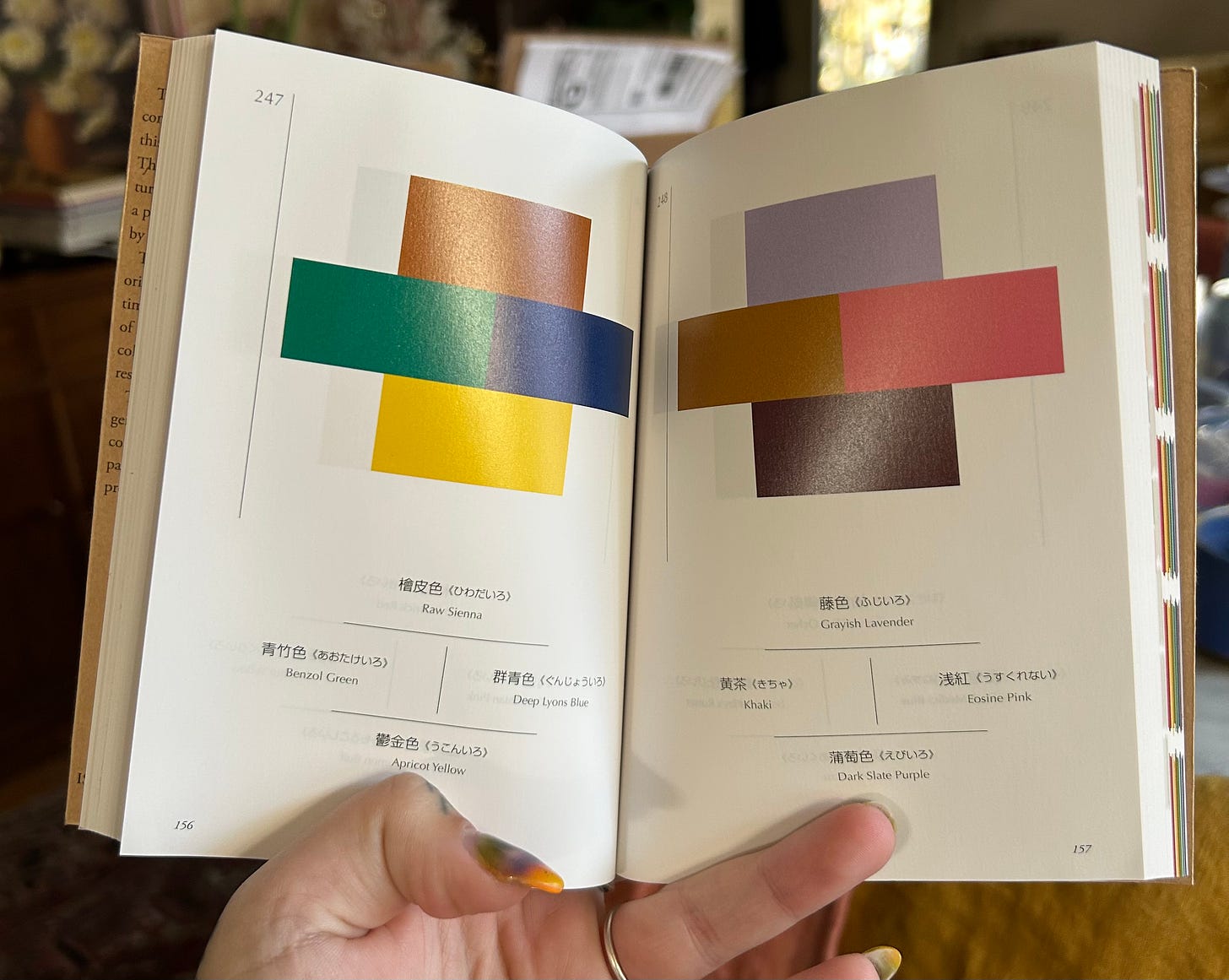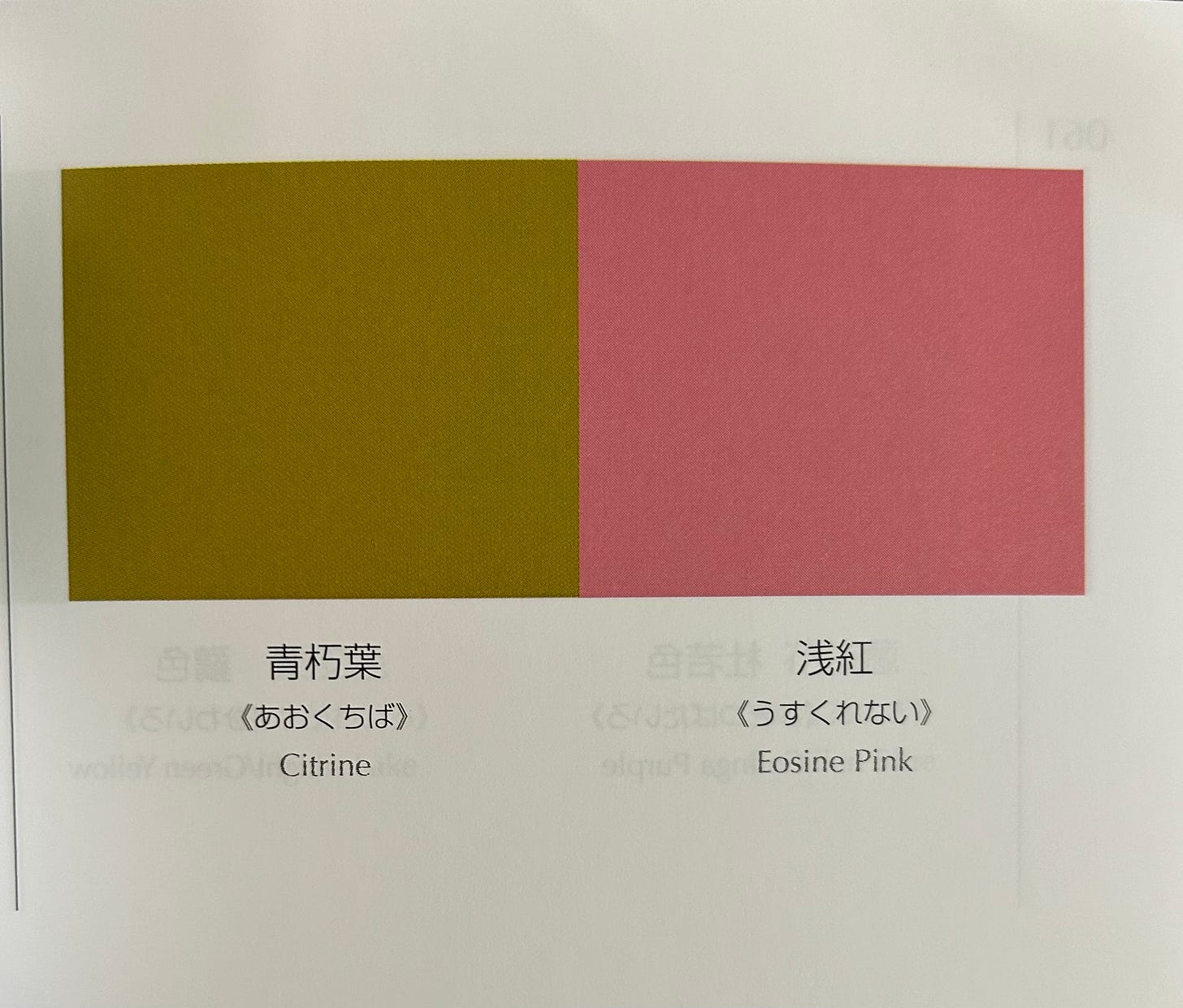I was going to make a post about how to style your home but I think it works the other way around—making your home first and then styling it around how you live.

I’ve always loved the look of a lived-in house. There’s something charming about the way there’s marks on the countertops and stuff packed everywhere. Honestly, I think I just love stuff. I love that someone feels comfortable enough to have a little part of themselves out on display in their house. I love how personal everything is and how it represents our innermost drives. Famous designers will talk about how you always want to style a house and then add one “odd” thing. Why stop at one?

I think it’s important to let our personalities shine through. But also, houses are also homes. Meaning, we LIVE in them! The houses I see that are meticulously styled often feel sterile and that’s because it is obvious no one actually lives there. Mess has a quantifiably good value. To make a well-styled home, the first big step is making your house a home. How to do that? I have three big design values that lead me and my practice.
- Flow
When starting to arrange your home, make sure it FLOWS for how you *actually* live! I always recommend living in a home for a few months before embarking on any major changes (even furniture). Figure out what your needs vs. wants are for the space itself. Most of the time you are working with a set layout and just configuring your furniture based on that (while it is fun to knock down walls and truly create the space of your dreams, it is very expensive and not common). Make sure furniture you get fits the space well and doesn’t feel too bulky. For example, I constantly rearrange my dining room because it is the main pass through point to the bedrooms, bathroom, and kitchen. I had a large console table against one wall that I LOVED aesthetically but it was just too big to comfortably walk around.
Take note of anytime someone bumps their hip on a corner or can’t walk in a straight line from one common space to another. Make sure it is easy to get from point A to point B because if it’s not, your brain will start to make you feel like the space is cluttered even if it’s not on first glance. Do you have to walk around a bed to get to a dresser every day? Is the kitchen island just a hassle to avoid or is it truly helpful? Sometimes you have a particular need that trumps “optimal” flow. Especially when renovating kitchens, I often see the desire for the “work triangle” aka the stove, fridge, and sink within a triangle for easy access. Sometimes the flow of the space can be disrupted for another larger benefit. Maybe in order to have your huge fridge you want so badly, we have to put the fridge in the breakfast nook or further away from the stove than ideal. Maybe you have an espresso machine that can go in your dining room instead of taking up countertop space in the kitchen. These are things only you can decide for yourself based on how you live.
- Light
Always take into account the lighting of a space when choosing its function and layout. If a window is south facing, be aware it is going to be super sunny and hot all day in the summer. North facing is great for a bedroom but can be dark for an office. East facing is lovely morning light for a breakfast nook but can wake you up if your bed faces it! And finally west facing windows sure do get a great sunset but can be blinding and hot if you’re trying to work nearby. Sometimes the spaces decide for themselves what it is based on layout and point #1, but we can often work around it. If you have a north facing office, make sure to put the desk against the window so you can enjoy the filtered light for zoom meetings. Place beds away from windows unless you enjoy having sun on your face (or get curtains!). My one rule is never, ever, ever block a window. I don’t care if you have a beautiful credenza, if it overlaps the window it will look cheap and ill-fitting in the room. Also, in the PNW especially we need all the light we can get!
- Personality
This is the most ephemeral concept that is deeply personal but also has the biggest impact. It’s also why working with a designer is really helpful! It’s my job to tease out your personality and make a room look cohesive. A lot of the time, that means collecting art, furniture, knick-knacks, and textiles to bring the room together. Paint also is a huge help here. Picking shades can be challenging but I always encourage clients to pick what colors you’re drawn to first, then decide shade based on #2 and the pieces in the room. Having a cohesive color theme may sound correct but in practice I find it’s quite boring. Walking from room to room seeing variations of a theme really makes my brain go brrrrrrr. Get a color wheel and go crazy with complimentary colors or statement colors. The book Werner’s Nomenclature of Colours and the Japanese book called A Dictionary of Color Combinations has been hugely influential in seeing different color schemes that are really lovely.


Personality also encompasses all your “stuff”! I like to encourage my clients to lean into their own personal style, whether it is considered quirky or weird. I have had goth clients paint their interiors black and minimalist clients who bought houses with very few walls in the interior. The best style, in my opinion, is yours <3






















 They have their own ideas, style, and team. And I’ve been inspired not just of the work they’ve done, but the integrity they have in their work.
They have their own ideas, style, and team. And I’ve been inspired not just of the work they’ve done, but the integrity they have in their work.





 If you only have enough to cover new paint, some new hardware for cabinets, and an appliance or two, maybe a “light” cosmetic fixer or a more modest-sized home is best. If you have enough cash to replace all the cabinetry, re-do the bathrooms, replace light fixtures and flooring, you’ll have more options.
If you only have enough to cover new paint, some new hardware for cabinets, and an appliance or two, maybe a “light” cosmetic fixer or a more modest-sized home is best. If you have enough cash to replace all the cabinetry, re-do the bathrooms, replace light fixtures and flooring, you’ll have more options.













































